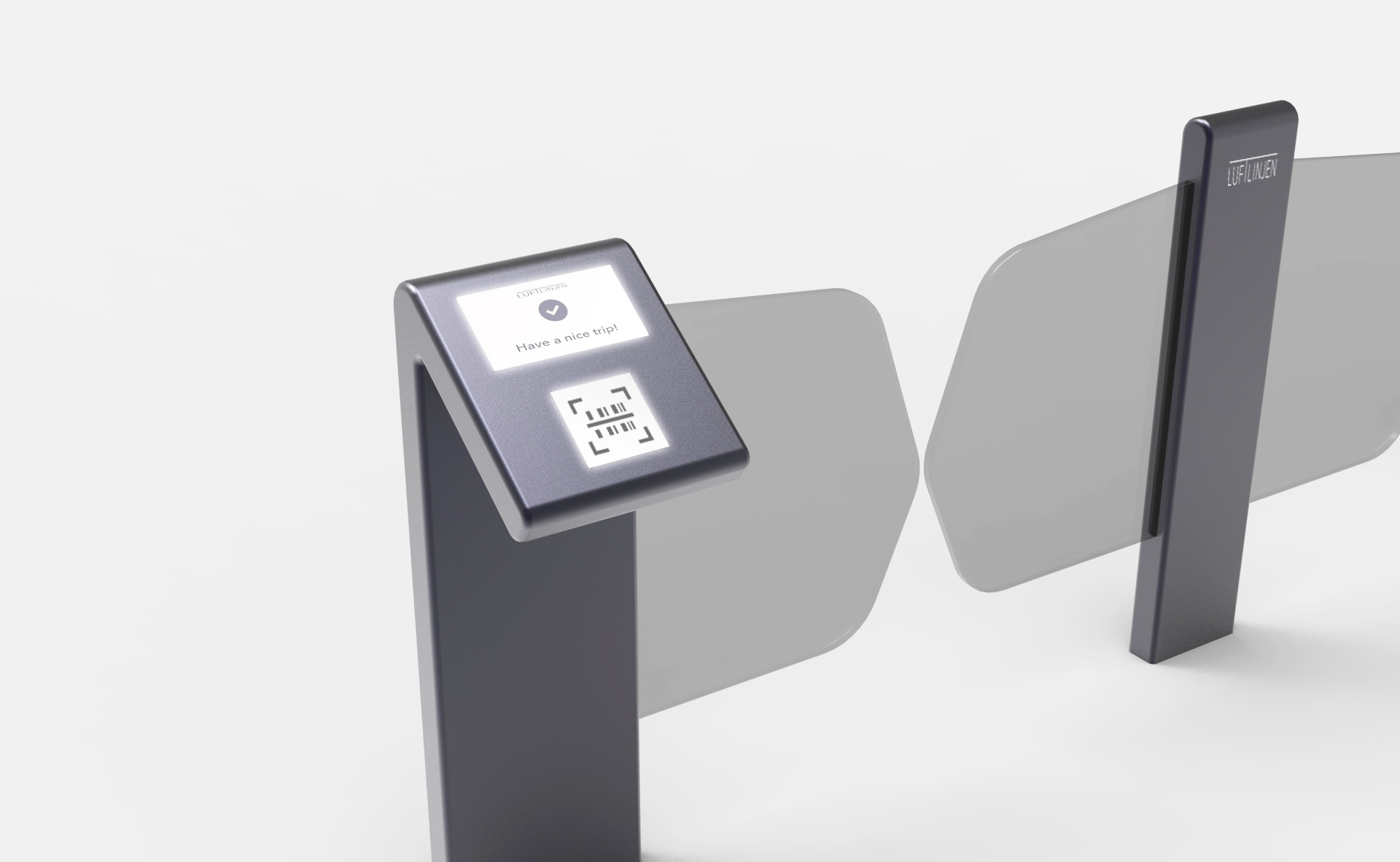City planning and maintenance is a complex system. In order for the city and society to function, we are dependent on several large systems interacting in a seamless and effective manner. This means that we have to think carefully before introducing changes. If one problem is solved, new unforeseen problems are often created in other areas.
Having mapped out everything we could find in Oslo's urban operations, we became aware of plans for a car-free city center within "Ring 1". This is a good example of how a functioning system can be radically influenced by "problem solvers" who may not see the whole context of their well-intentioned amendments.
The government is planning to ban passenger cars within Ring 1, even though most people currently travel to the city by public transport. After a long research phase, we decided not to replace an already well-functioning public transport system, but rather supplement the already existing one. If the city center becomes car-free, large areas such as parking facilities and driving lanes can become areas for urban life and recreation, but this does not happen by itself. Therefore we chose to design for Oslo to be more accessible and attractive, to draw people out into the streets in all parts of the city center, regardless of the weather.
"Luftlinjen" is an autonomous passenger transport system situated high above ground level, which gives the user a good overview of Oslo and a spectacular view of the city. One can, among other things, take Luftlinjen to Vippetangen which will in the future be an area adapted for urban life. Luftlinjen will be an attraction in itself, but at the same time help people discover the less populous areas, such as Youngstorget, Kvadraturen or Vippetangen.
Groupwork with: Agata Cypriak vel Czupryniak, Lisa Siegel, Kevin Ehrenberg, Vilde Brabrand Urfjell and Hans Kristian Villa
Product design: Hans Kristian Villa, Lisa Siegel and Kristian Haugvik
Service design: Kevin Ehrenberg and Vilde Brabrand Urfjell
Interaction design: Agata Cypriak vel Czupryniak
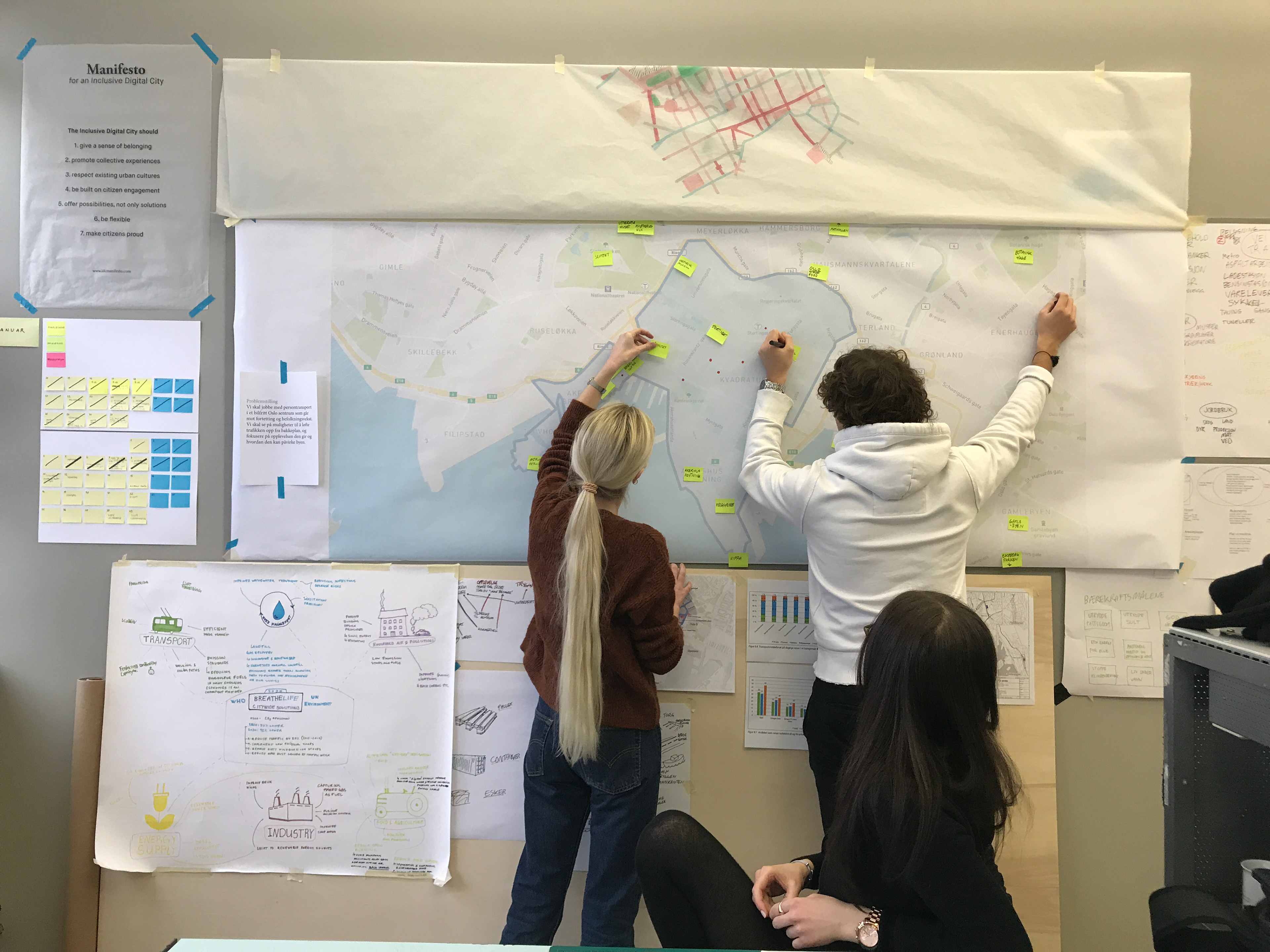
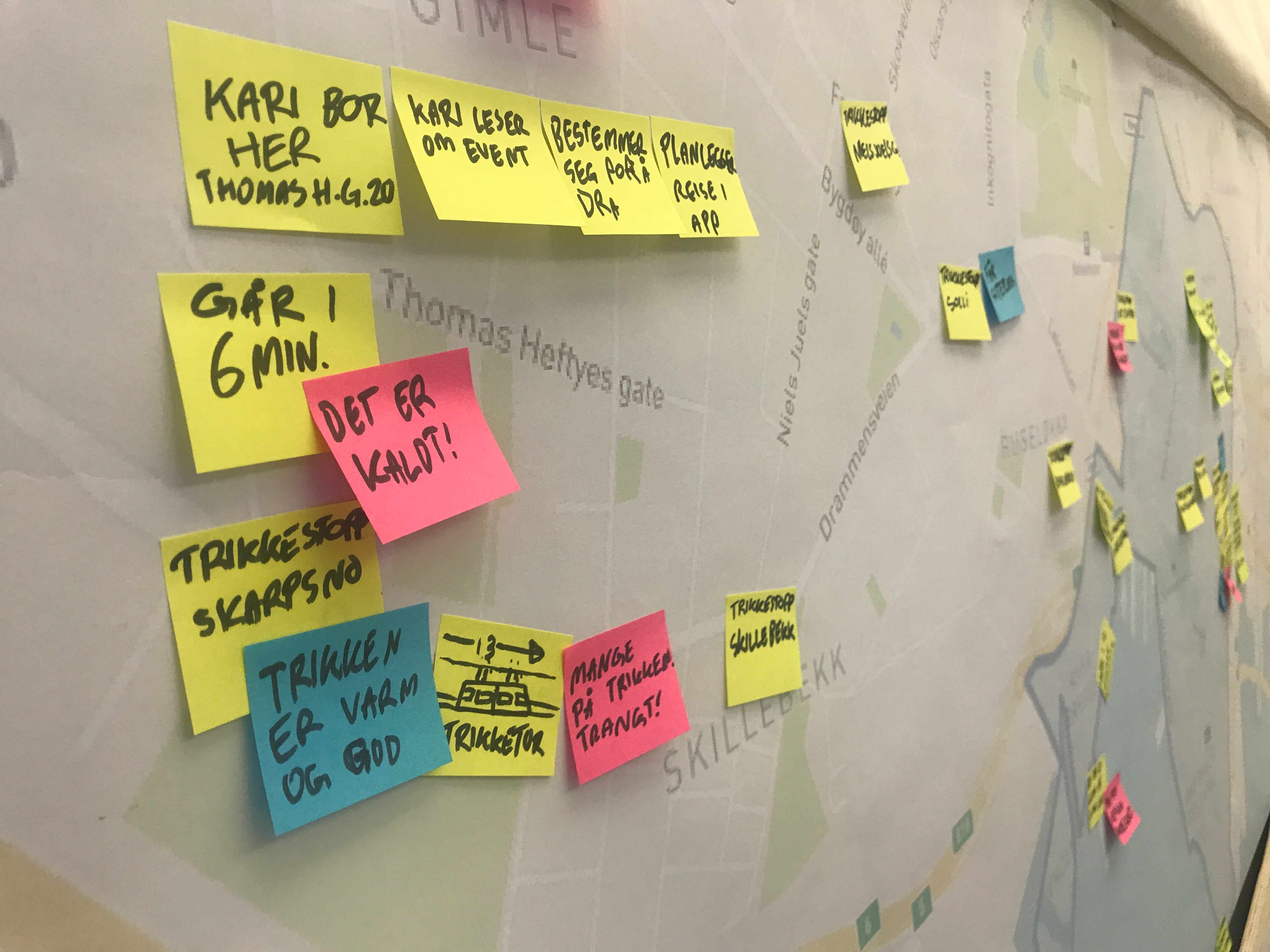
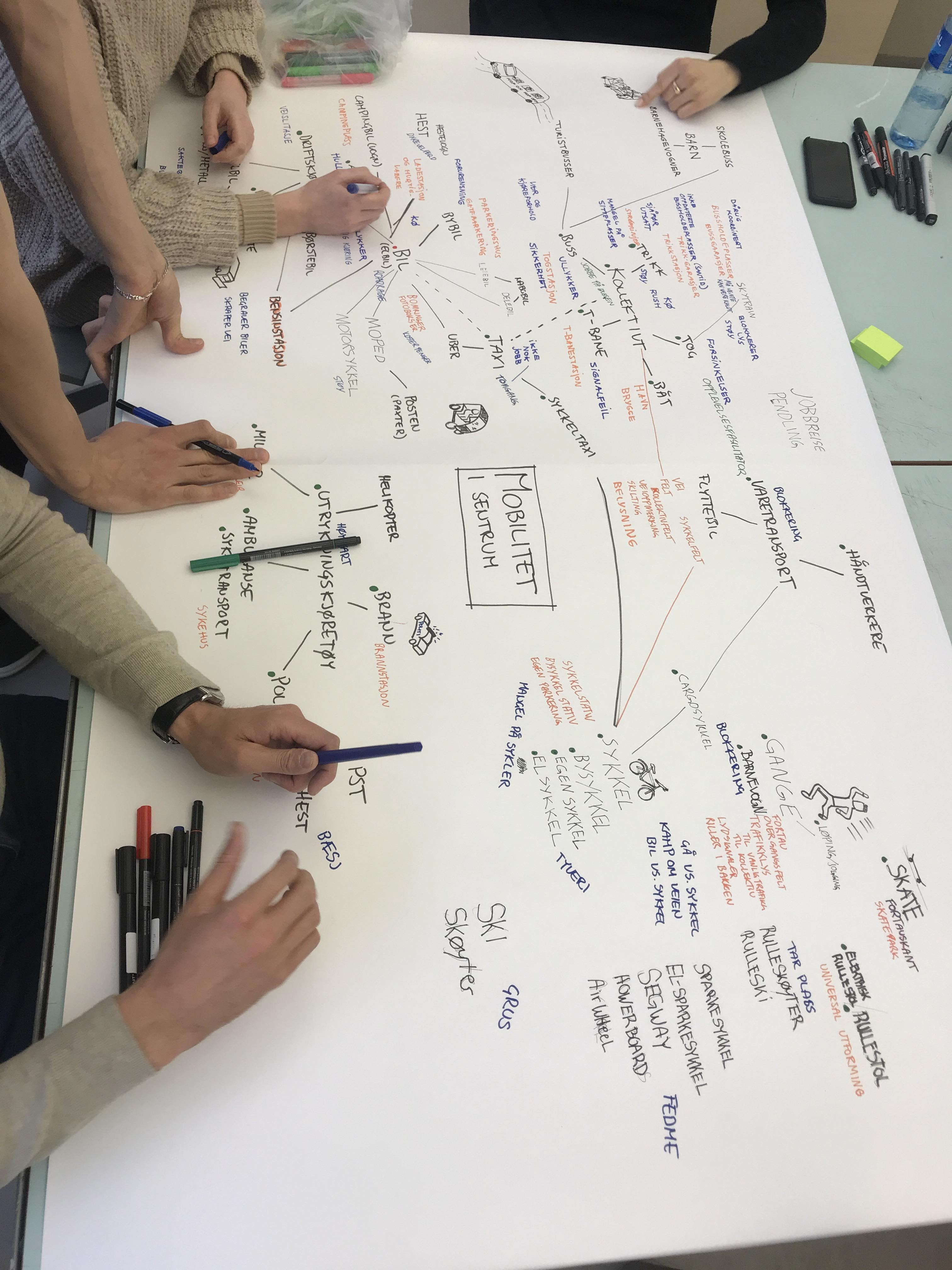
The term "rich design space" describes our work situation. A rich design space can contain many different medias, such as walls gigamaps, timelines, user journeys, sketches, ideas, text, drawings, and more.
The process of gradually creating this rich design space can also help create progress and direction of the project, as well as a common understanding within the team. Throughout the project we have worked together in a rich design space where everyone has taken part in the process in all areas. This has resulted in a joint ownership and involvement in the project.
The process of gradually creating this rich design space can also help create progress and direction of the project, as well as a common understanding within the team. Throughout the project we have worked together in a rich design space where everyone has taken part in the process in all areas. This has resulted in a joint ownership and involvement in the project.
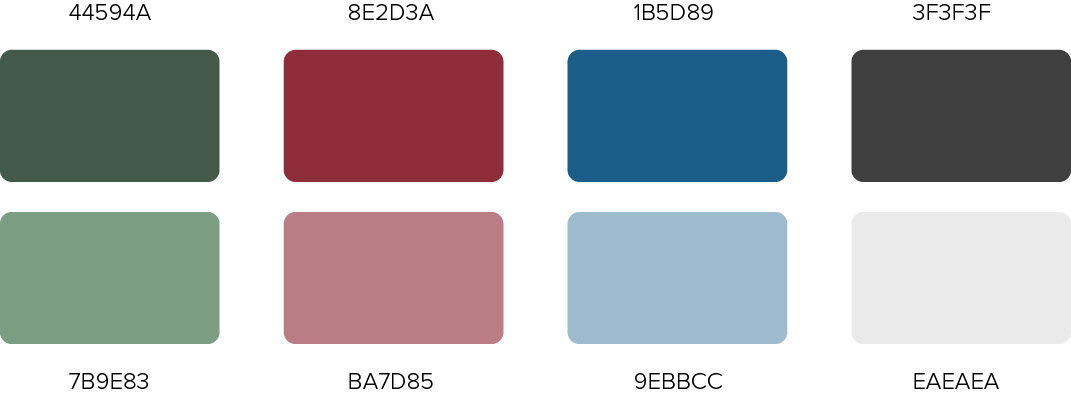
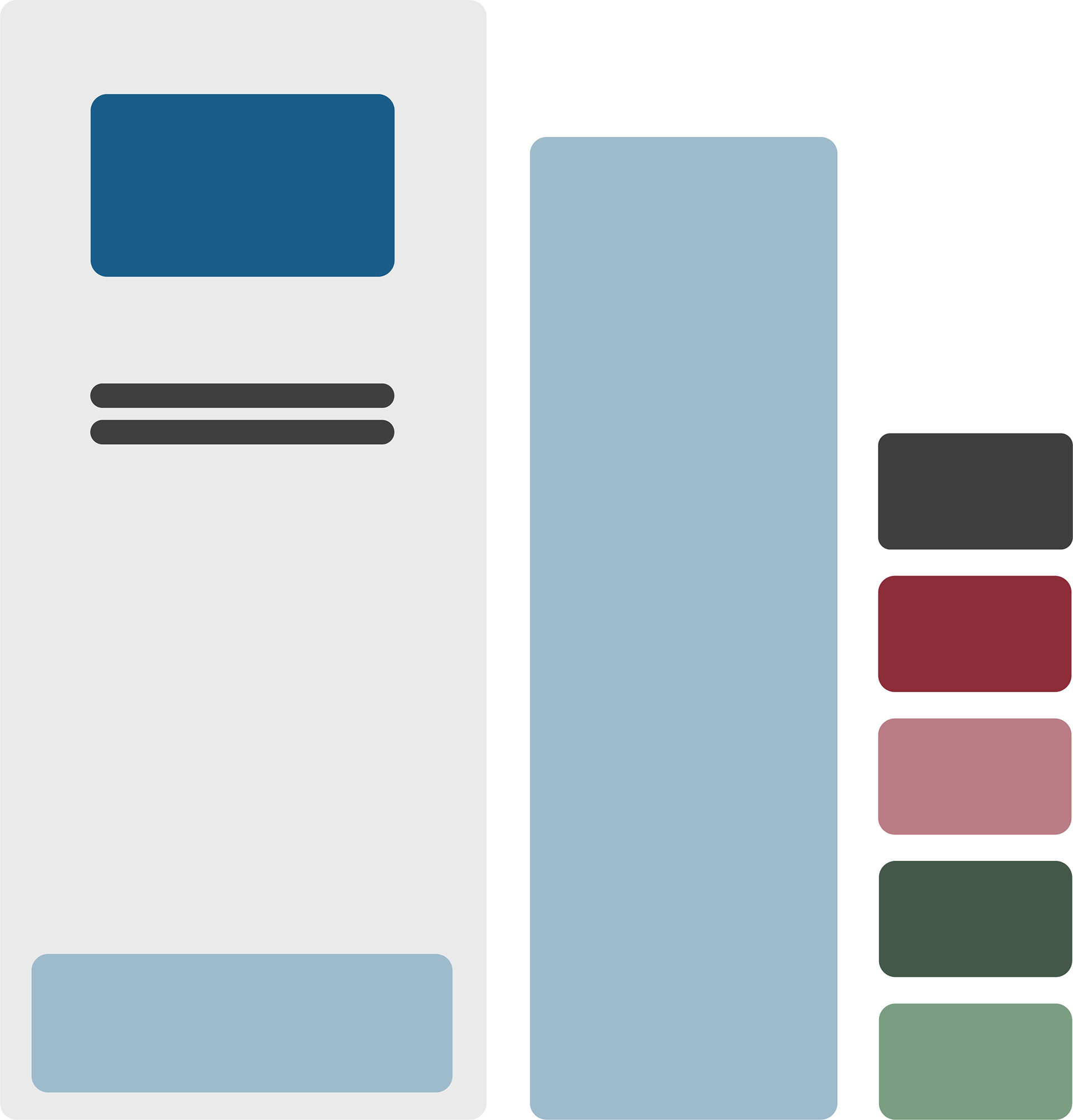
The visual identity for "Luftlinjen" appear fresh, clean, calm, comfortable and airy. The selection of colours takes inspiration from infrastructure, architecture and nature found in and around Oslo.
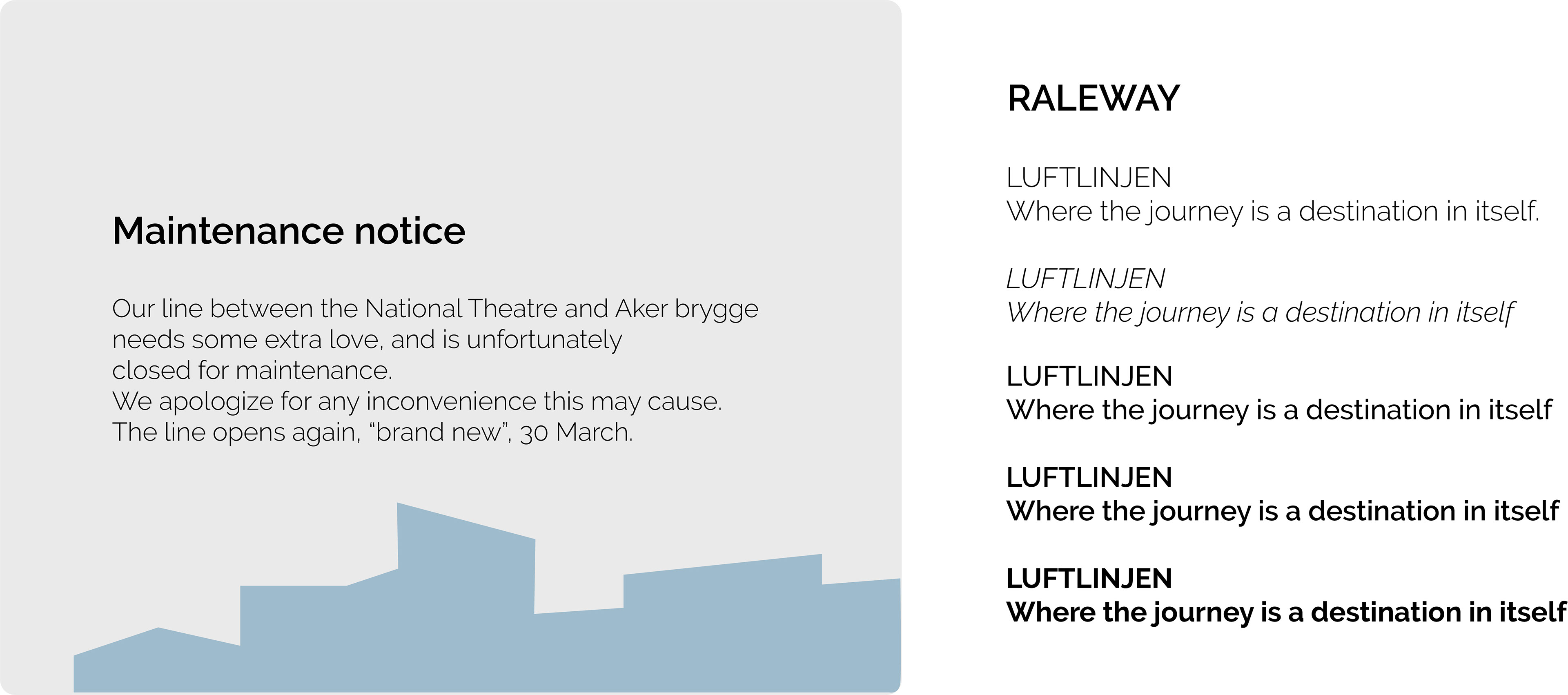
Example tone of voice and chosen typography
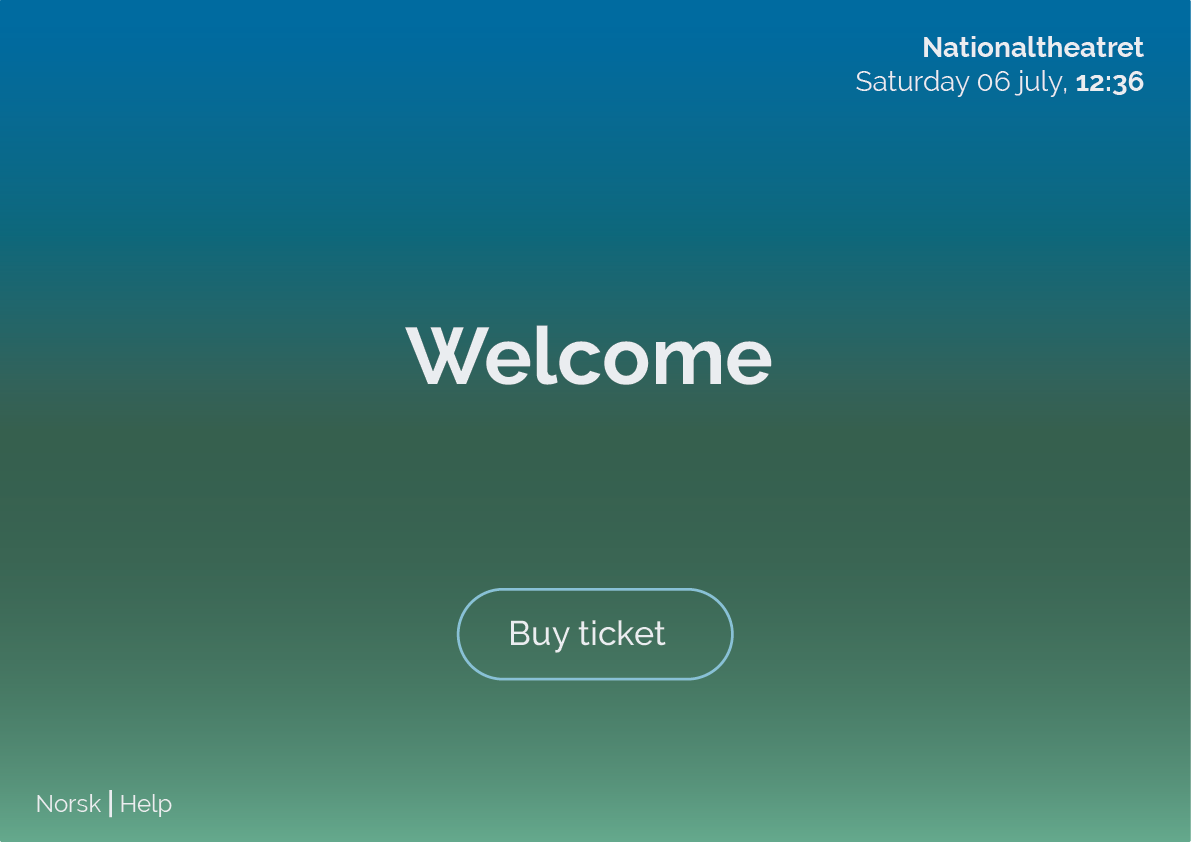
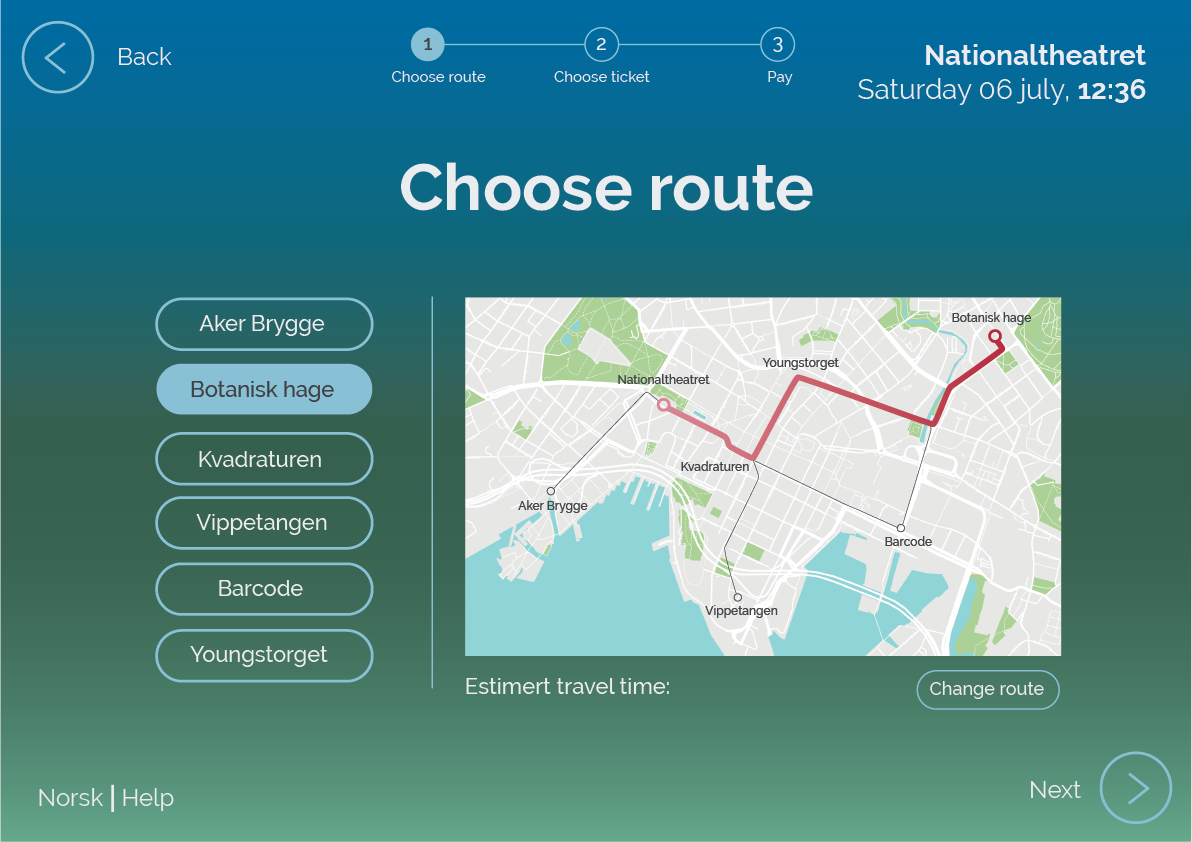
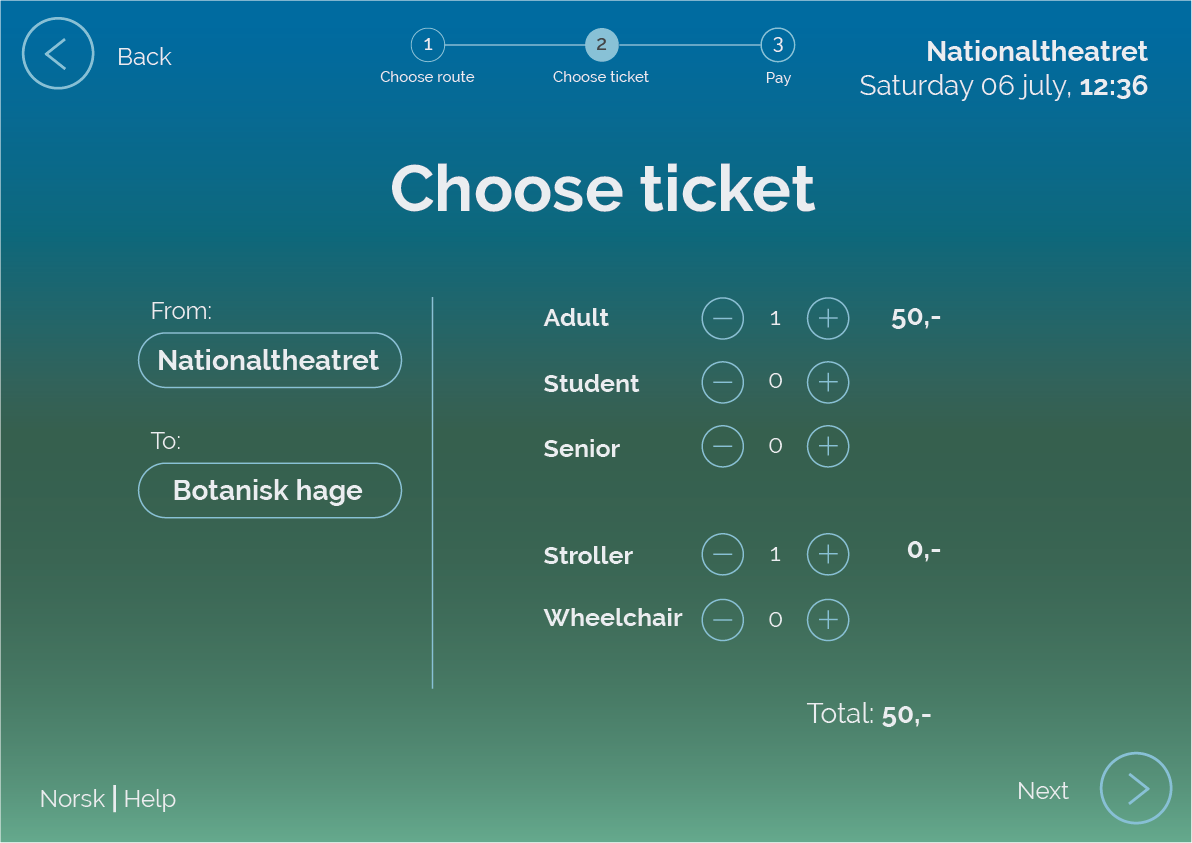
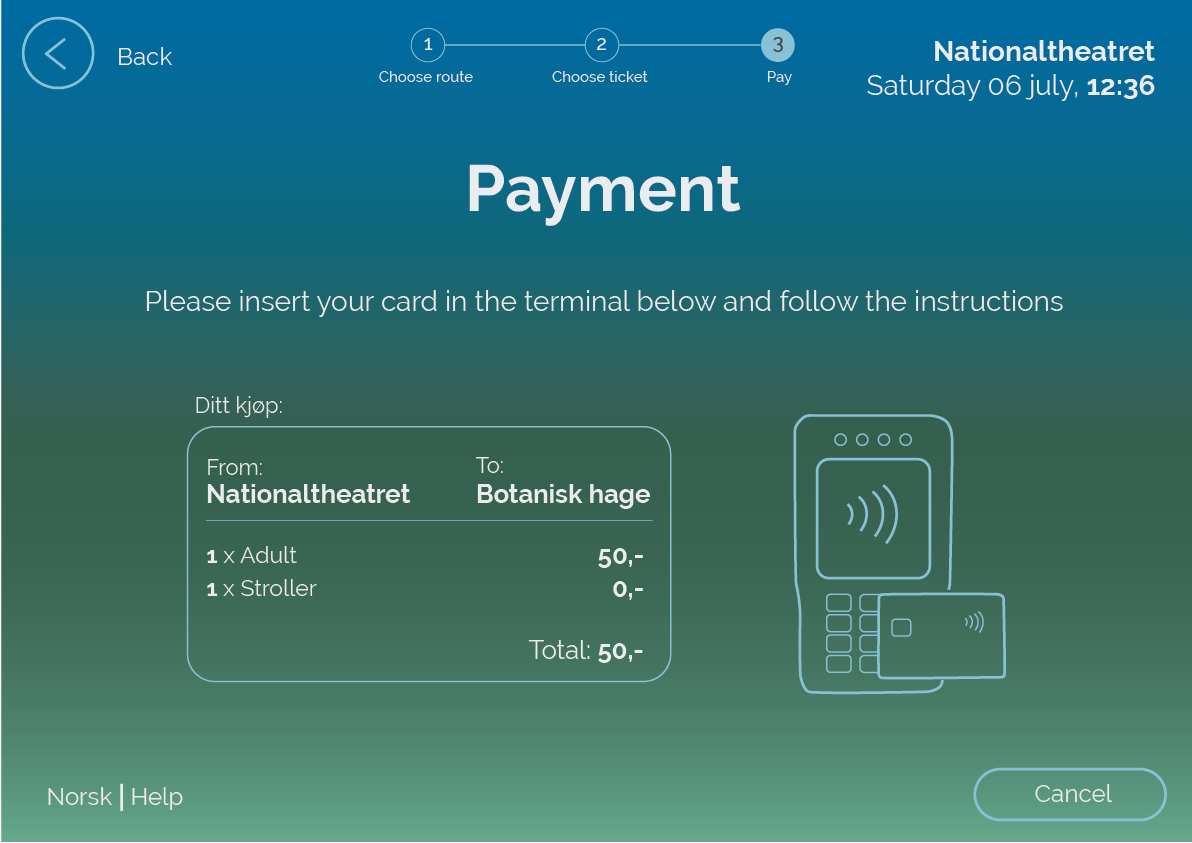
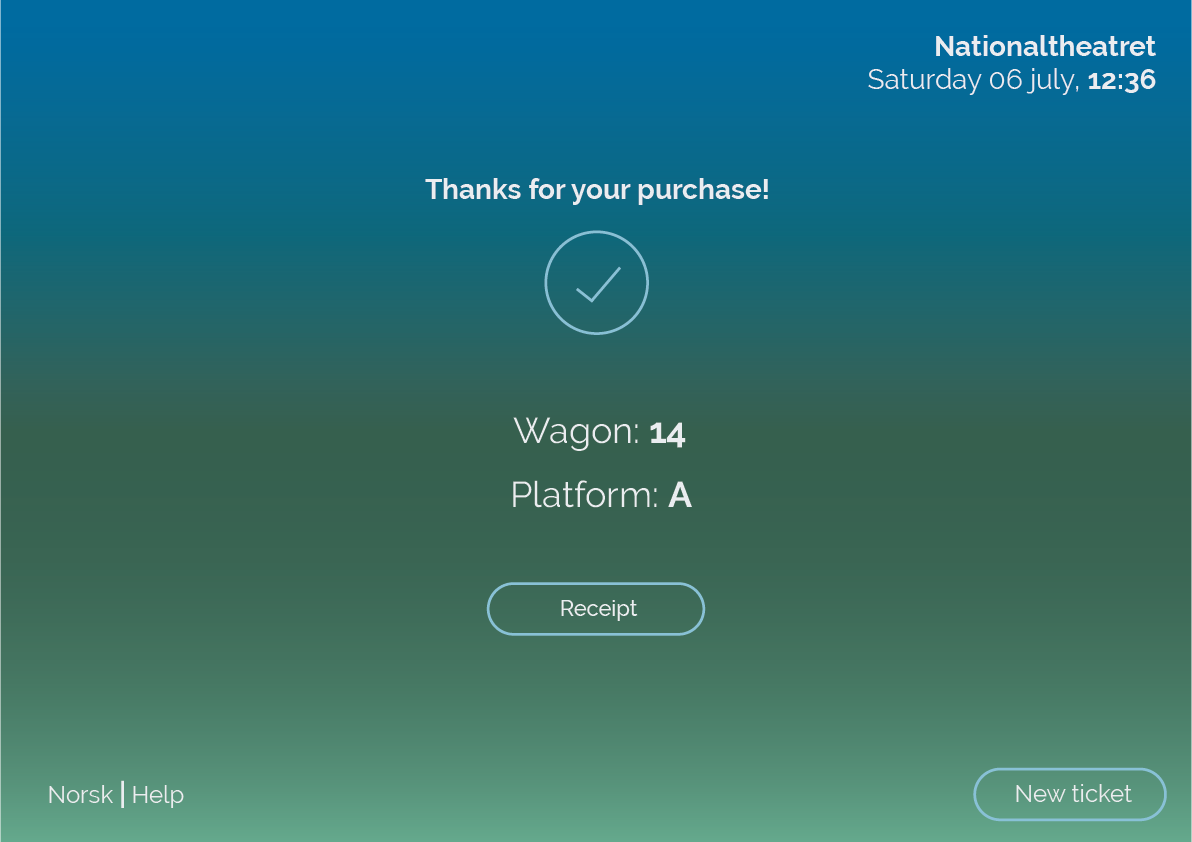
Wireframes for ticket machines

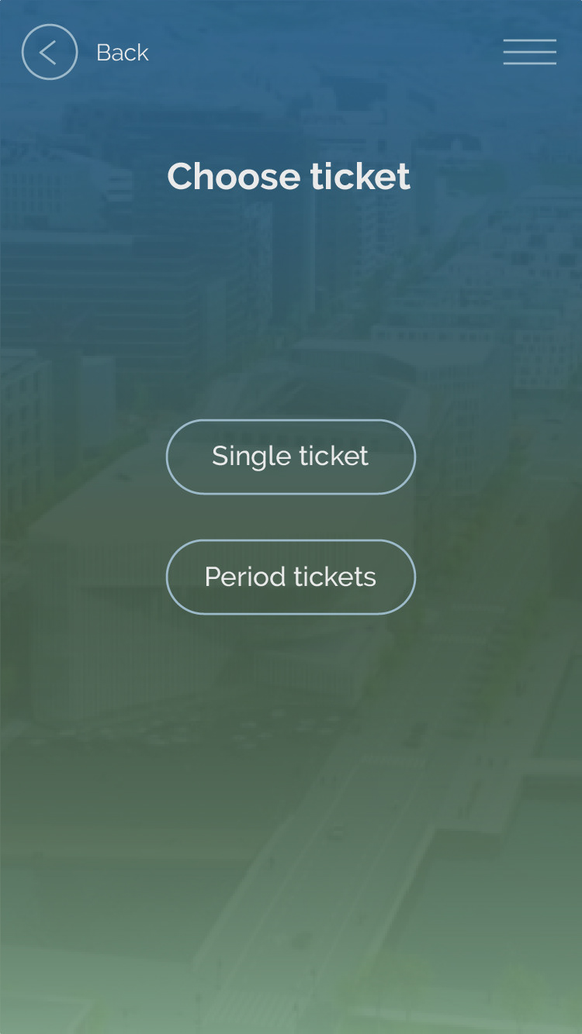

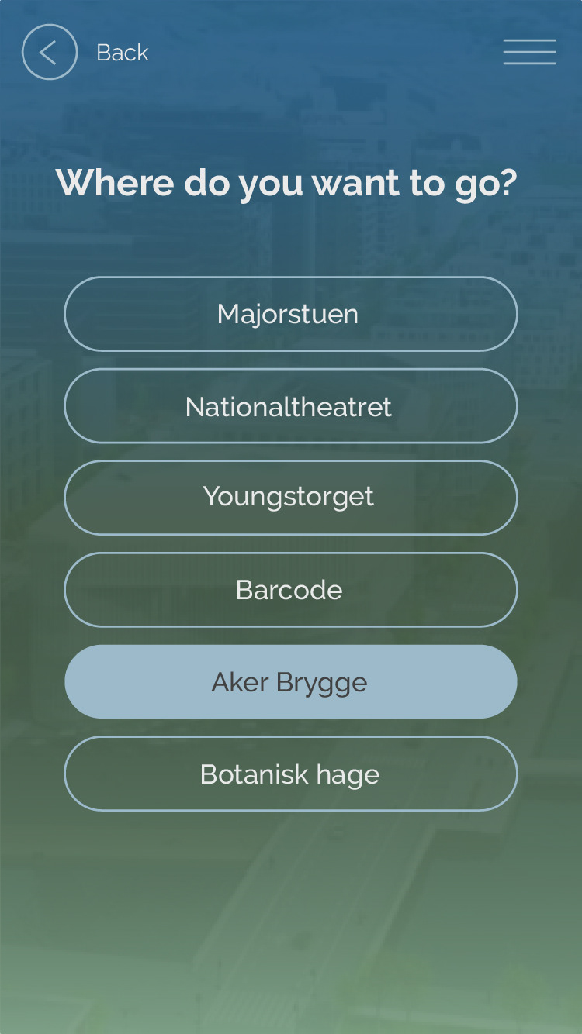
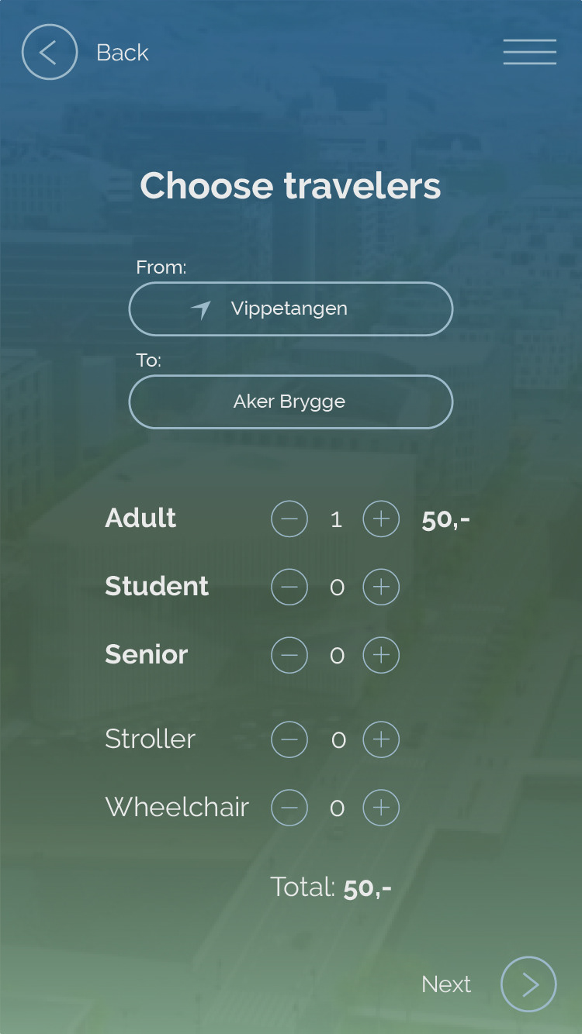
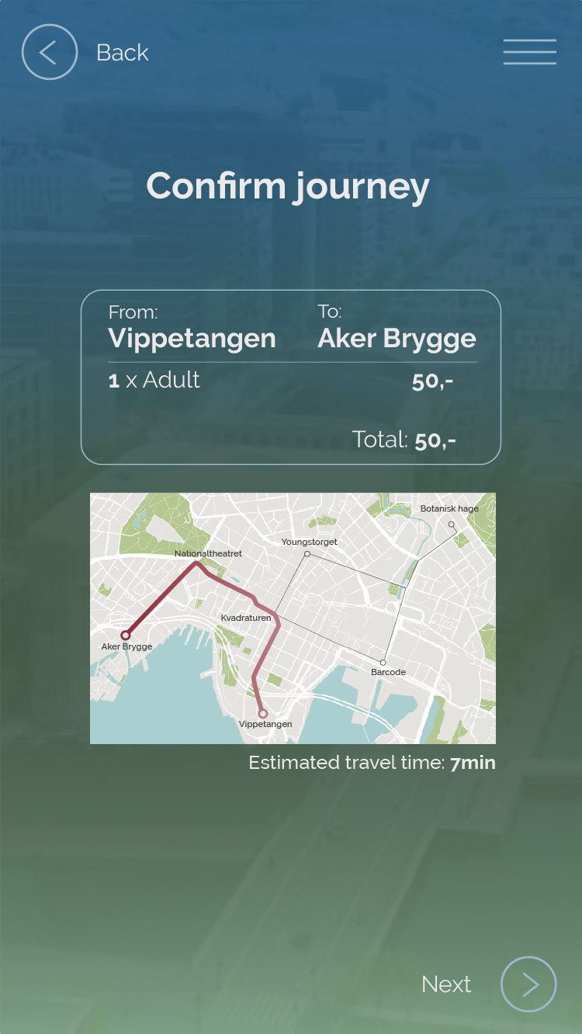
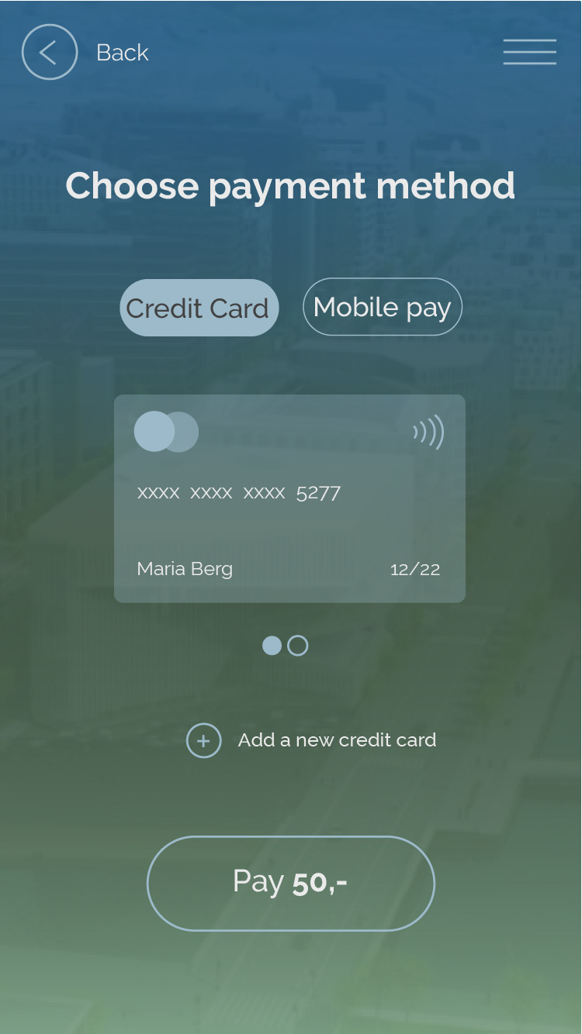

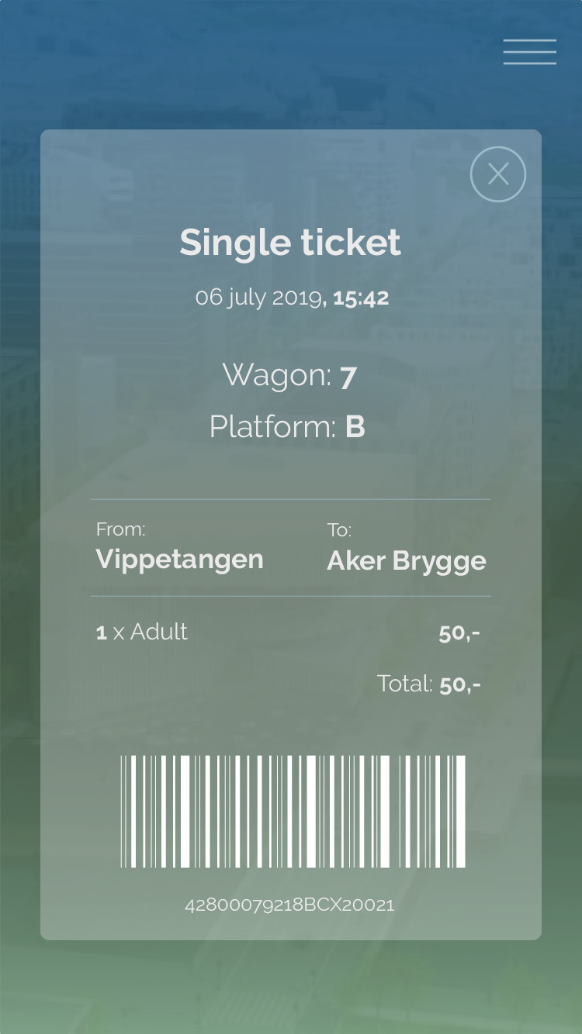
Wireframes for smartphones

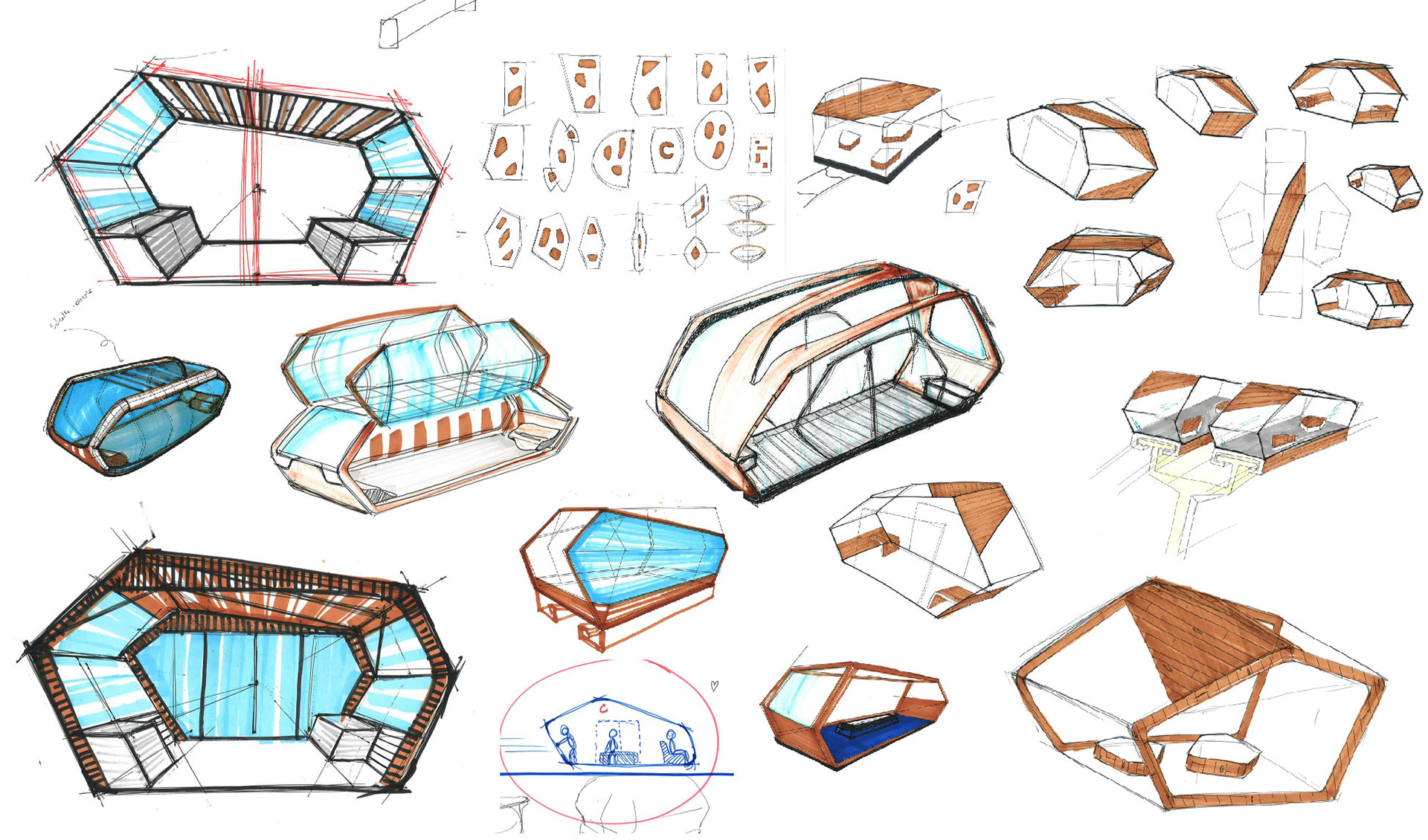
When designing the carriage, we started looking at conventional forms from the transport sector. We looked at existing products in our segment and decided that we wanted to challenge ourselves to diversify ourselves from this. An extensive sketching process with methods such as "forced associations" has taken place throughout the design process.
The carriage consists of a lower part and an upper part. The lower part contains the carriage's heart that drives and keeps the cart floating with magnetism. The upper part consists of a metal frame with large glass surfaces on all sides. Both sides have large glass doors that open automatically at stops. The carriage fits comfortably 6 people with possibilities to bring a wheelchair, bike or a stroller. The roof is covered with solar panels that will supply the carriage with the electricity it needs. This can be used for light and heat or as a propulsion in emergency situations.
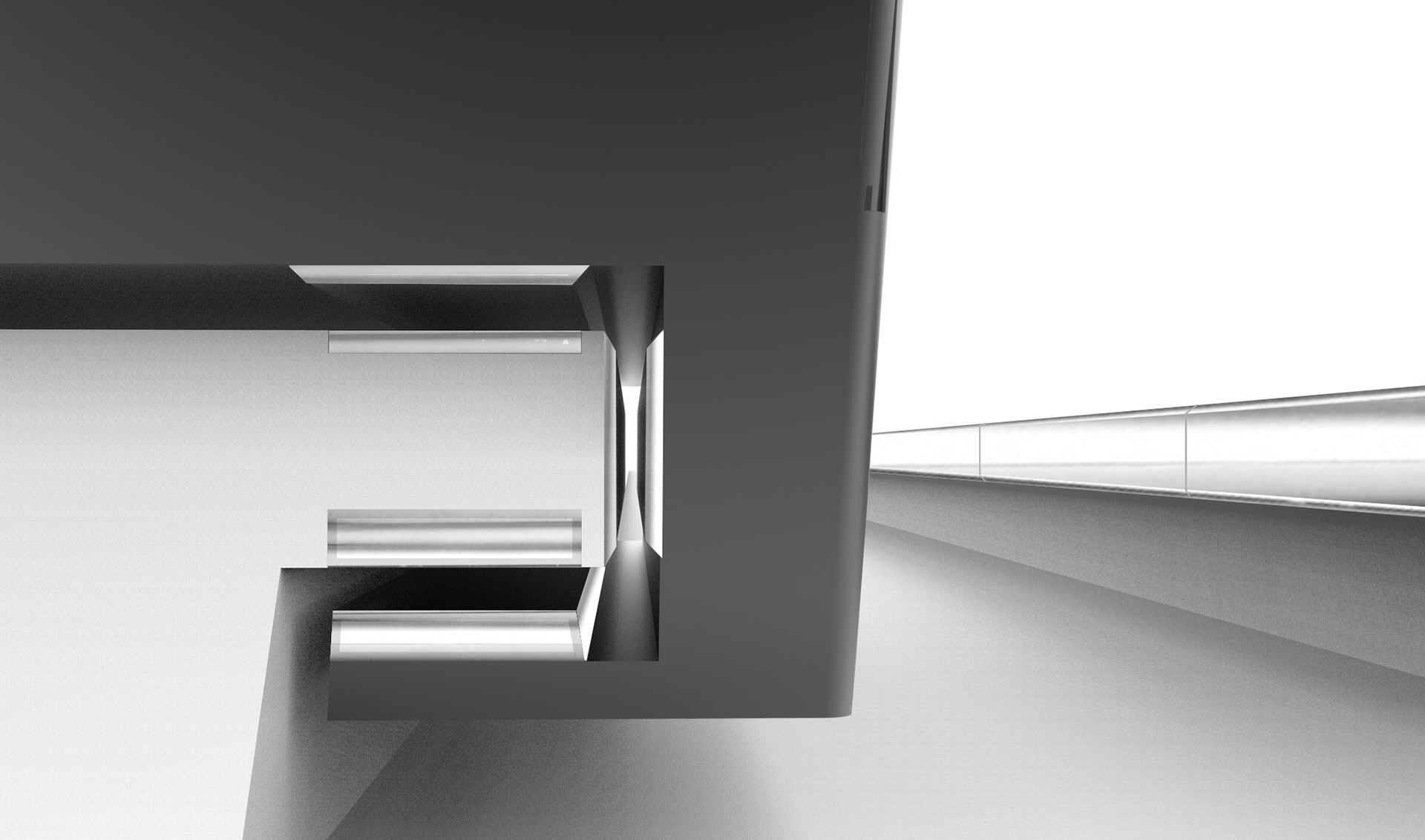
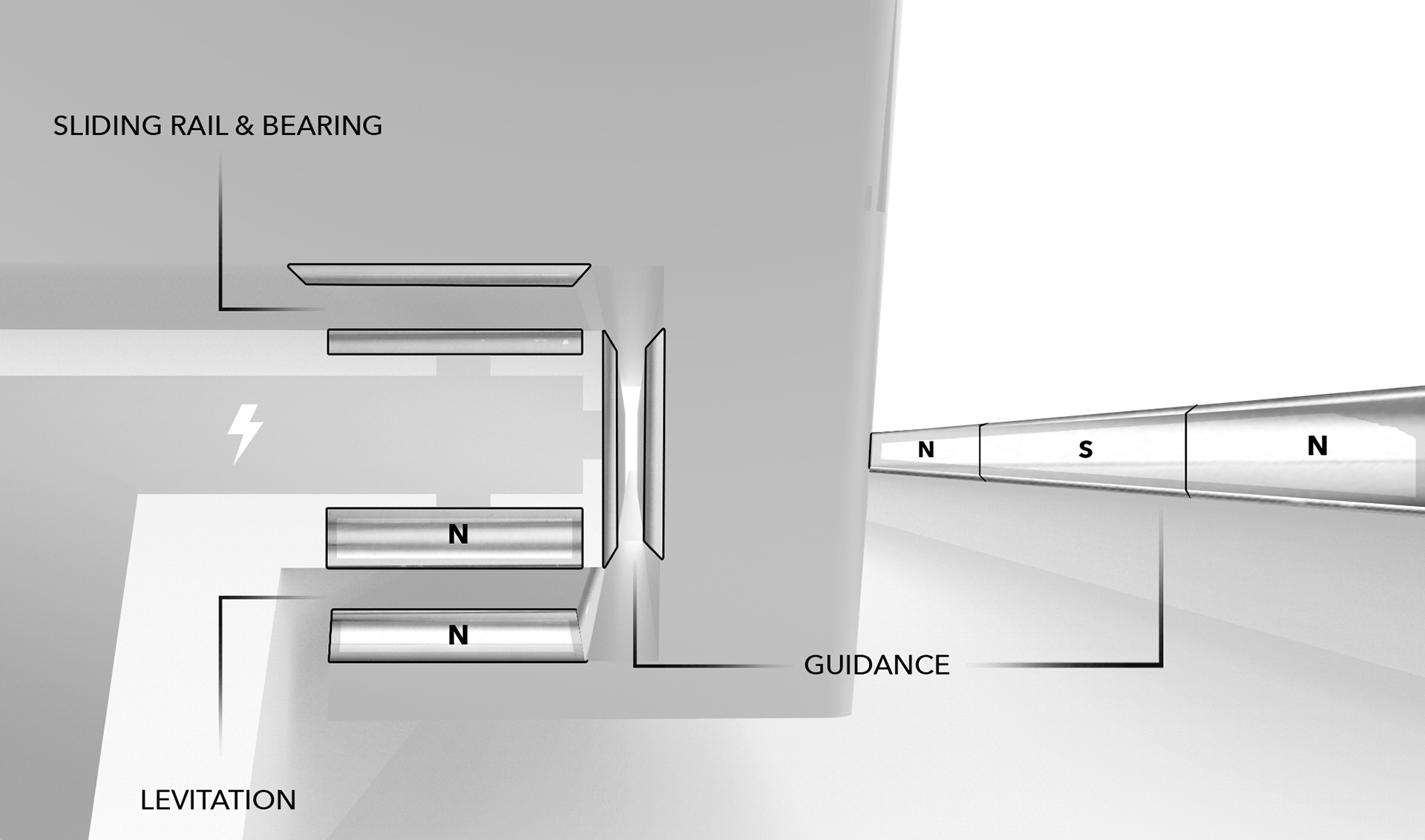
"Luftlinjen" will use magnetism as propulsion method. This is very environmentally friendly as it only need electricity. In the long run, this is also a good solution because there is minimal wear on the track. This results in less downtime and maintenance.
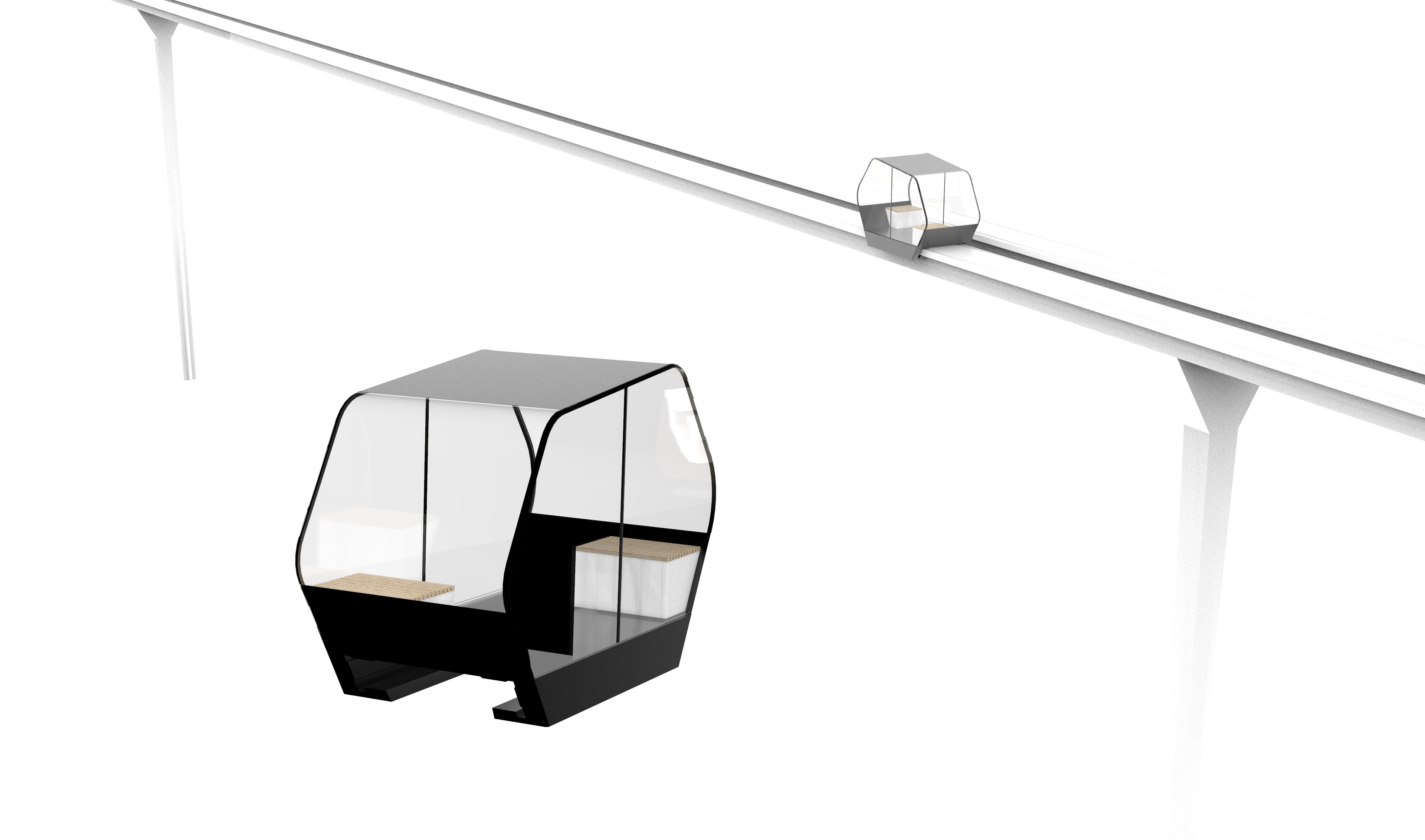
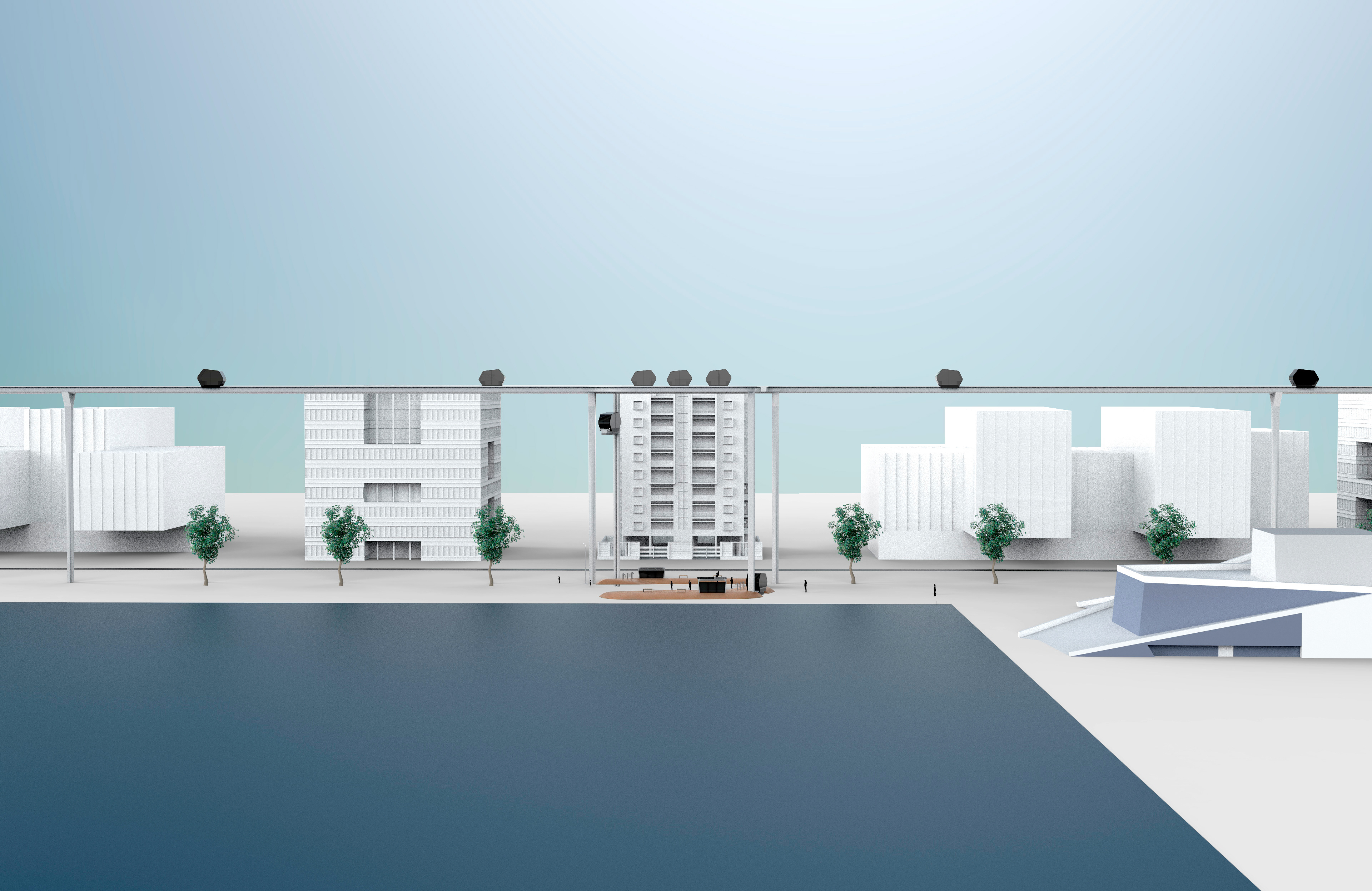
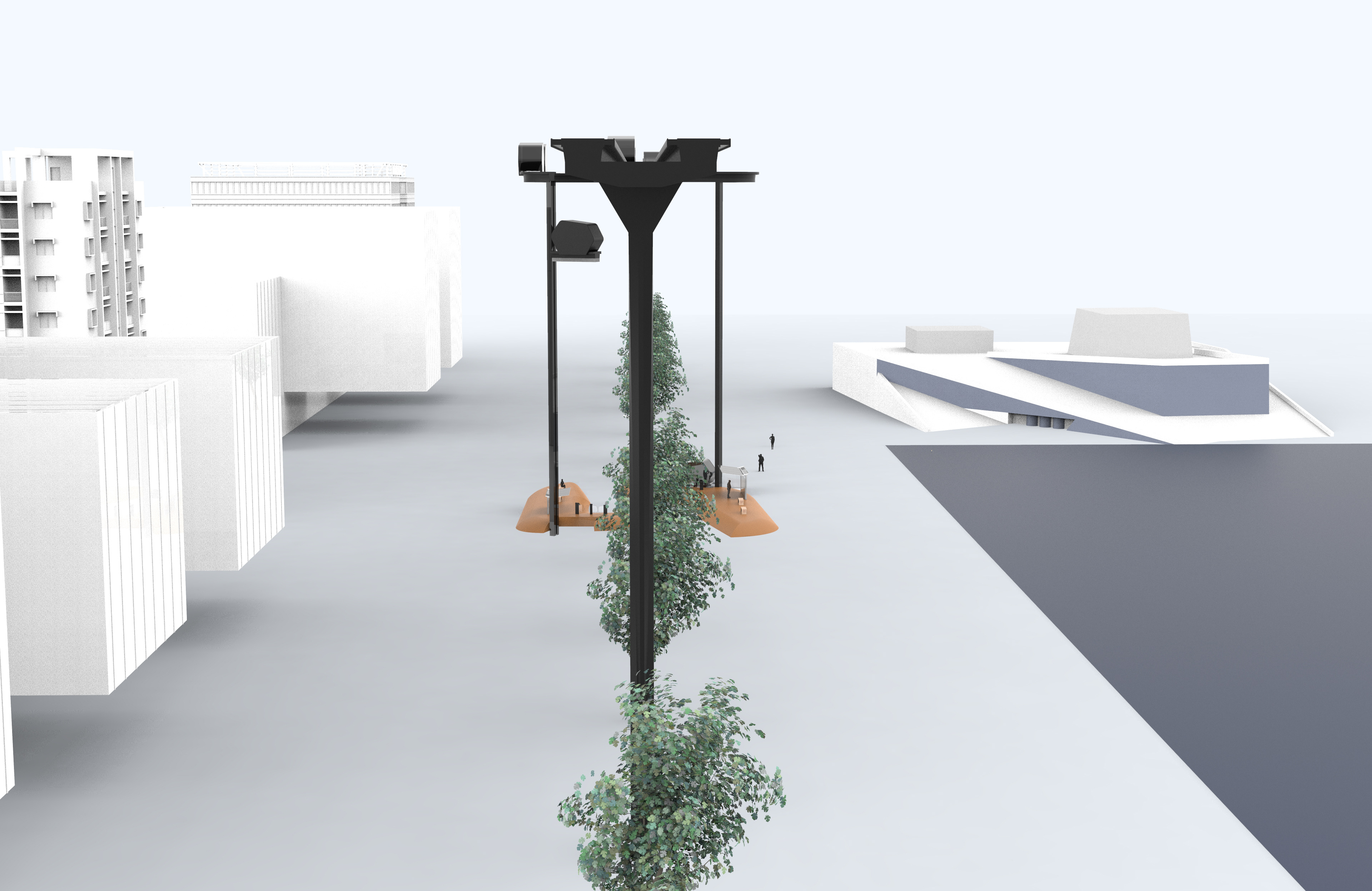

The track is designed so that there is room for two carriages to pass each other, one in each direction of travel. Between the carriages, there is a space of 80cm, which serves as a passage for people during maintenance or emergency situations.
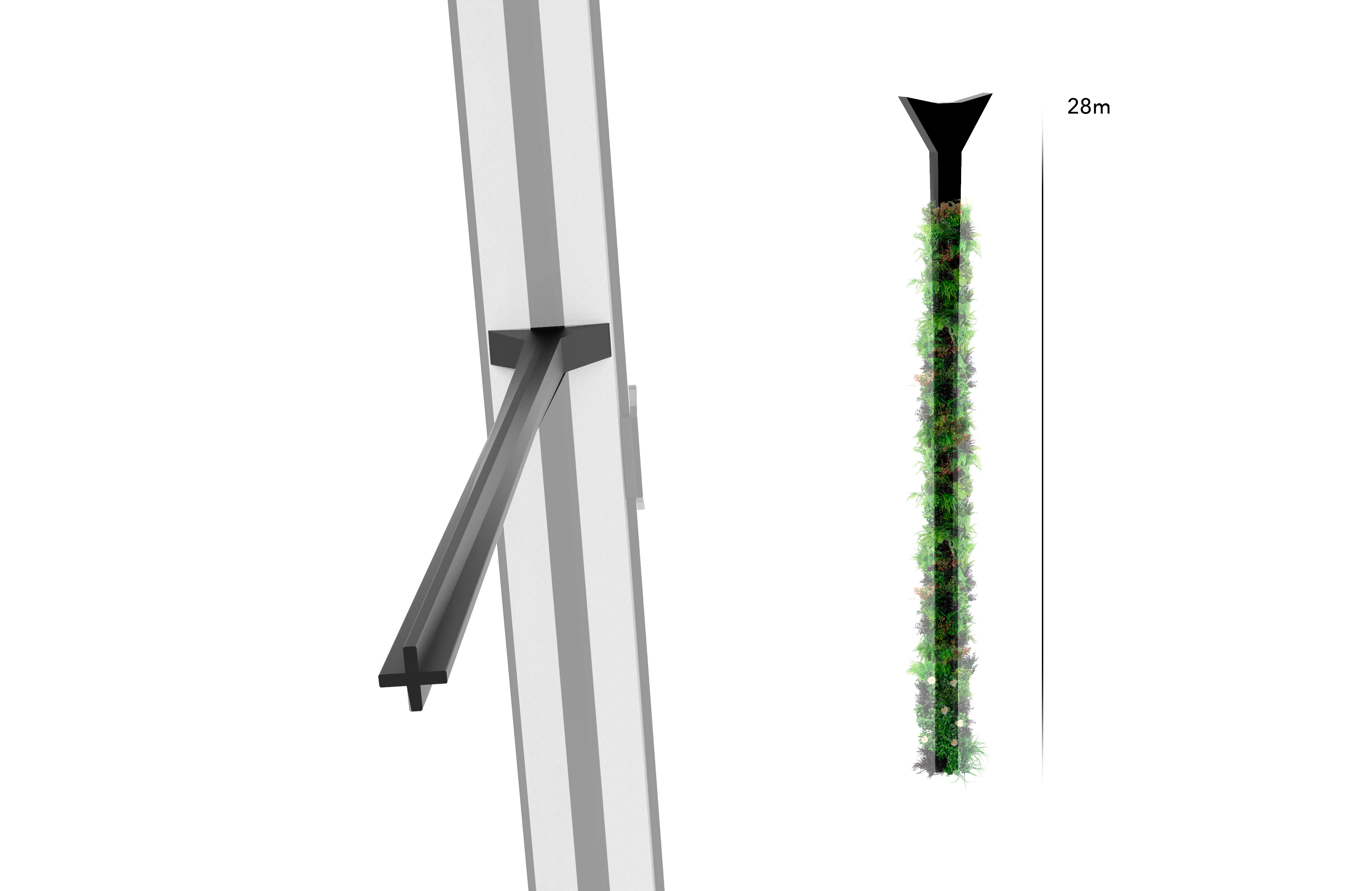
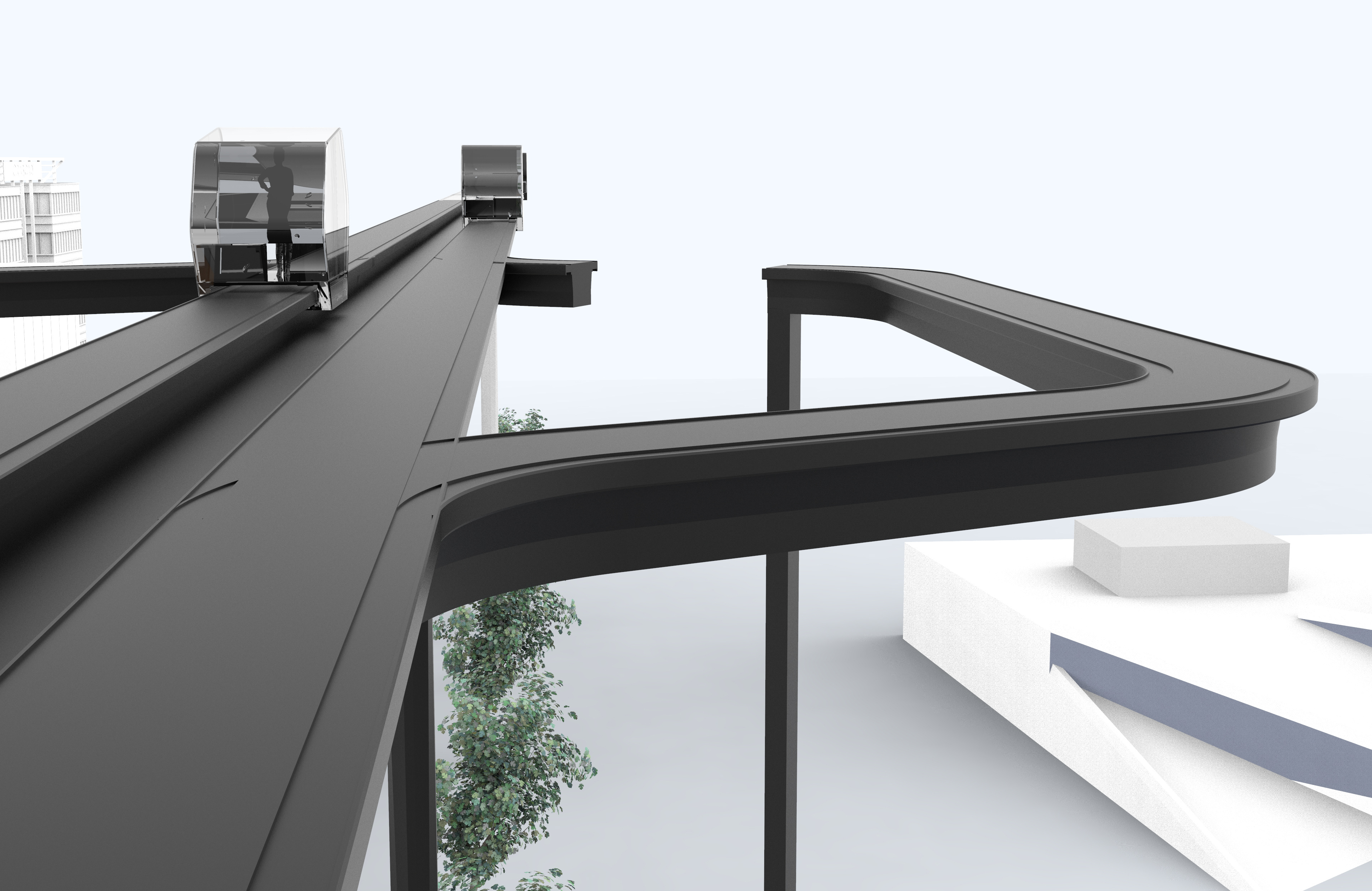

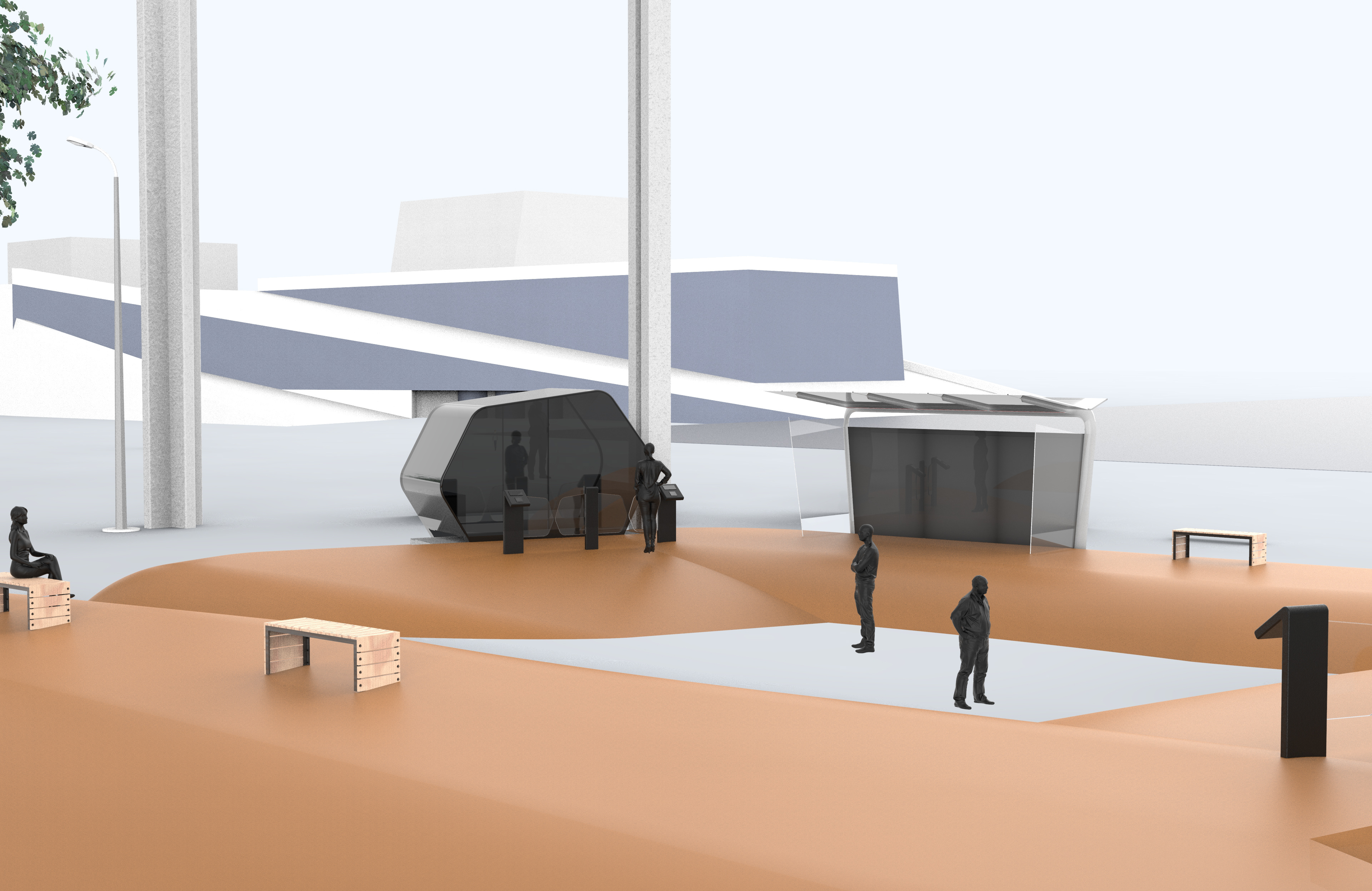
At stop points, the carriages will be able to move to the sidetrack. Here we find the elevator that transports the carriage down to the platforms. The platforms is designed to not just be waiting areas but also a place where you can relax.
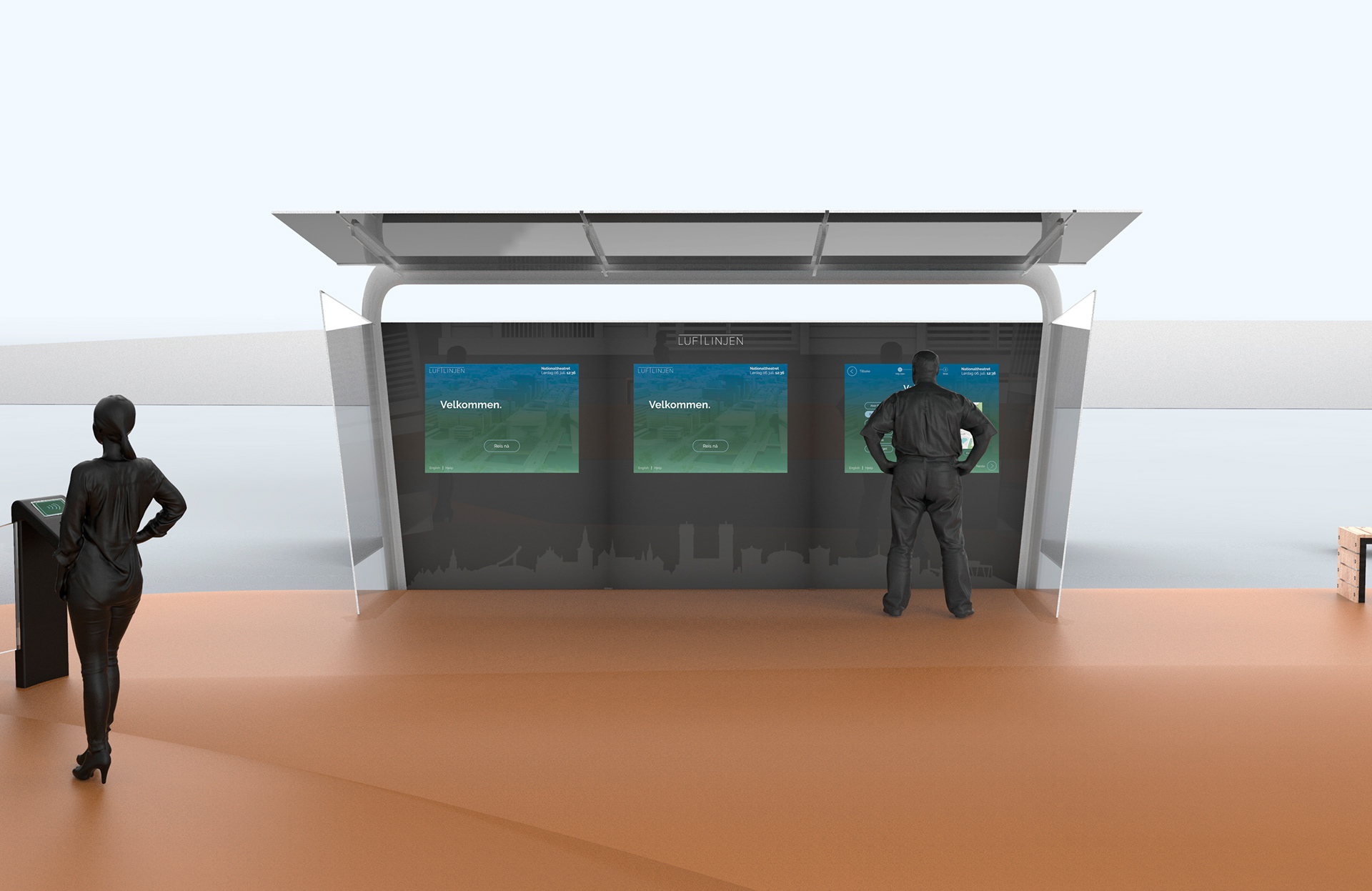
Ticket machines
